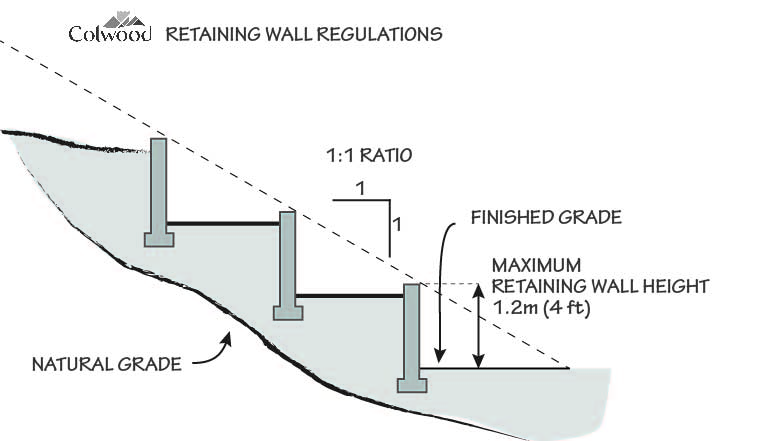Retaining Wall Regulations
The retaining wall regulations permit retaining walls up to 1.2m (4ft) in height. Terraced retaining walls should have a 1:1 ratio of height to horizontal separation (sections must be at least as far apart as they are high). More information on retaining wall regulations is available in the Colwood Land Use Bylaw.
How does the permit process work?
No building permit will be required when retaining walls meet the regulations.
Applicants can ask to vary the regulations by applying for a Development Variance Permit. This will allow Council to review variance applications and give the public an opportunity to provide input.
Where a Development Variance Permit has been issued, a Building Permit will be required in order to construct the wall. Retaining walls subject to a Building Permit will require engineered drawings signed off by a Professional Engineer and/or a Geotechnical Engineer. Read the amended Building Bylaw regarding retaining wall regulations.
What is considered a retaining wall?
A retaining wall is a structure that is constructed to hold back, stabilize, or support the land behind it. They vary in size, configuration and material. Most often they are built using rock or concrete.
What is “natural grade”?
Natural grade refers to the elevation of the ground surface prior to any disturbance, alteration, excavation or filling takes place. A topographical survey is used to document the grade prior to land alteration.
What is "finished grade"?
Finished grade refers to the elevation of the ground surface after the wall is constructed.
Have more questions about Retaining Walls?
For more information on the retaining wall regulations, please contact Development Services staff at 250-294-8153 or planning@colwood.ca.
For more information on the Building Permit requirements and process for retaining walls, please contact our Building Department at building@colwood.ca.



